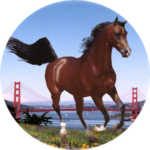Sale Price
2835000

12170 Calle Uvas, Gilroy, CA, USA
2835000
Live the Equestrian Lifestyle in California
If you’ve been searching for a fully equipped horse property near Silicon Valley, 12170 Calle Uvas delivers everything a serious equestrian could ask for—professional riding infrastructure, efficient layout, and a peaceful country setting just 30 minutes from Silicon Valley.
Situated on 3.5 thoughtfully planned, fully fenced acres, this property is ready to support your horses and riding lifestyle from day one. At the center of it all is the full-size dressage arena with premium Attwood footing—a water-free, dust-free surface designed for consistent performance and year-round usability with minimal maintenance. Whether you're training competitively or enjoying a quiet ride, this arena is built to impress.
The light-filled, open layout single story home exudes warmth and elegance, featuring recent modern updates. The award-winning outdoor entertainment area, with views of the pool, gardens, and mountains, is perfect for gatherings or quiet evenings. Homesteading is a delight with unique gardening areas and over 60 types of fruits and nuts. The well laid out kitchen is ideal for crafting meals from your land's bounty. Accommodating animals is easy, with facilities for horses, cows, goats, or chickens.
Thoughtfully designed, this unique property maximizes the joy of rural living with minimal work. Surrounded by mature trees, the home is bright in winter and cool in summer. Water from the local water company is well managed and plentiful. Electricity costs are offset by an 8kW solar array. Additional features include a pool and RV/trailer parking. Located near wineries and a welcoming community, the house is ideally located only 10 minutes from shops and schools and 30 minutes from San Jose airport. Enjoy a dream rural lifestyle with all of the modern comforts of home.
Details
Home Features
Fully remodeled open plan home, built for entertaining
Recently remodeled custom kitchen
Enjoy an additional 600 sqft award winning outdoor living area with spectacular views
European Rockport freestanding wood stove with custom built hearth
Newly replaced HVAC system for central heating/cooling
8kw solar array, fully owned
Pool
Premium GemCore floors provide beauty with function, extremely durable and waterproof
Abundant natural light throughout the home
Mature trees provide cooling shade in summer
Whole home water softener
Lot Features
Perimeter fenced and gated
Multiple internal paddocks securely fenced
Main chicken coop with room for 60+ hens includes an automatic Pullet-Shut safety door
Attached free range area provides ample shade, fully enclosed, including overhead mesh
High volume gravity fed feed and water containers on the chicken coop
Egg boxes accessed externally for ease of gathering
Grow out chicken coop is designed for your day-old chicks to grow up in safety. Amish built coop with attached free range area is attached by a hutch door to the main coop
Goatopia is your stand alone home for a herd of goats or sheep
Easily configurable bays for kidding, milking etc, with a separate petting area in front
Custom designed vegetable garden with raised beds, stainless steel gopher mesh
Garden has a fully configurable irrigation system for all your growing needs
Over 90 mature fruits and nuts on the property across 60 different delicious varieties
Fully irrigated landscaping brings together all elements on the property
Koi pond with waterfall by award winning designer Eric Triplett. Brilliant design makes for virtually maintenance free enjoyment; includes friendly mature koi
Three extra large compost bays convert manure into rich soil for your vegetable garden
Horse Facility Features
Fenced dressage arena with Pinnacle footing from Attwood Equestrian; dust free, water free
The newly constructed dressage arena has an extensive drainage system allowing for all weather riding
Raised viewing platform for the arena
Trailer parking
Horse accommodations include a three stall custom built barn, plus single stallion barn and paddock
Each stall in the main barn is oversized
Main barn has its own sub panel and is fully supplied for light and power
Double dutch doors throughout
Tack room newly refurbished. Space for 12 saddles, custom bridle hooks and ribbon racks. Custom cabinets including medication drawers and preparation bench
Wash rack with hot and cold water, and hose boom
Grain and hay storage areas have concrete floors with doors for protection from weather
Blanket rack
All stalls include generous walk-in walk-out paddocks, all of which have gates into the arena walkway
3 sets of cross ties in the main barn
Stallion tie rings in the stallion stall
Electric fencing in all paddocks
Barn also includes an extra large storage shed
Main barn has concrete floors with doors for protection from weather
Stallion stall
Solar powered electric fence
Solar powered lighting system, including a motion detector security light
Two main areas for horse turnout
Main paddock is approximately 3/4 of an acre
The main pasture is flat and fenced
Managed organically over the years with mowing for weed abatement, over-sown sown with annual rye, oats and perennial rye.
Oak pasture is approximately 1/4 an acre. The paddock is defined by the heritage oak as its centerpiece. This oak is about 400 years old housing an active colony of acorn woodpeckers, and Californian bluebirds
Water is available to all pastures
Ample shade in all pastures
Seasonal creek runs through the back of the horse turnouts
408.335.3021
http://www.12170calleuvas.com